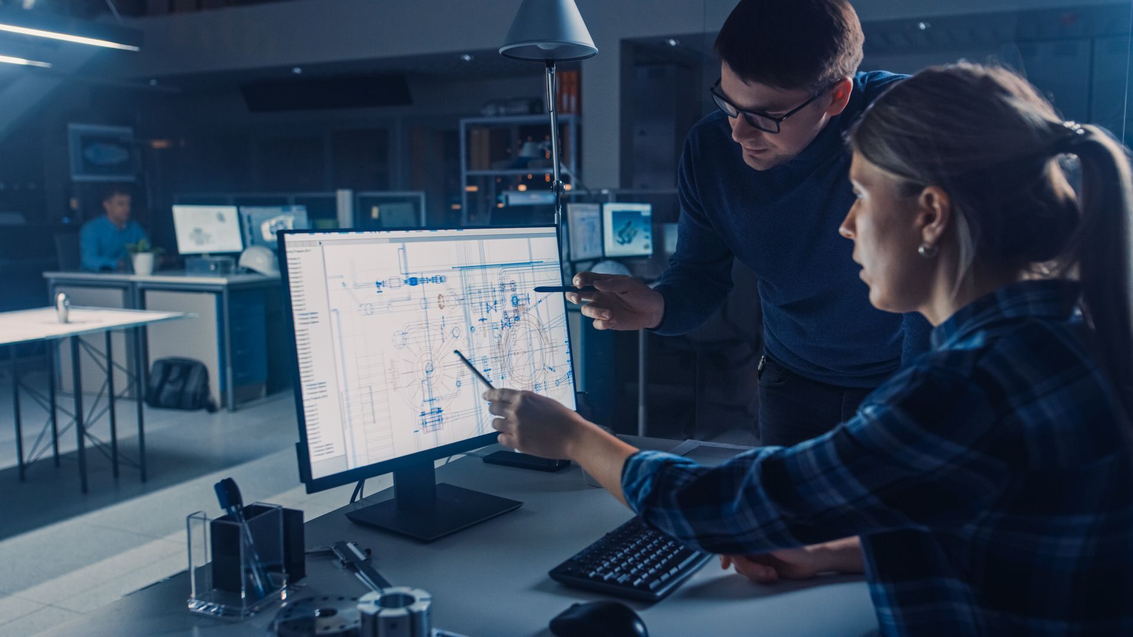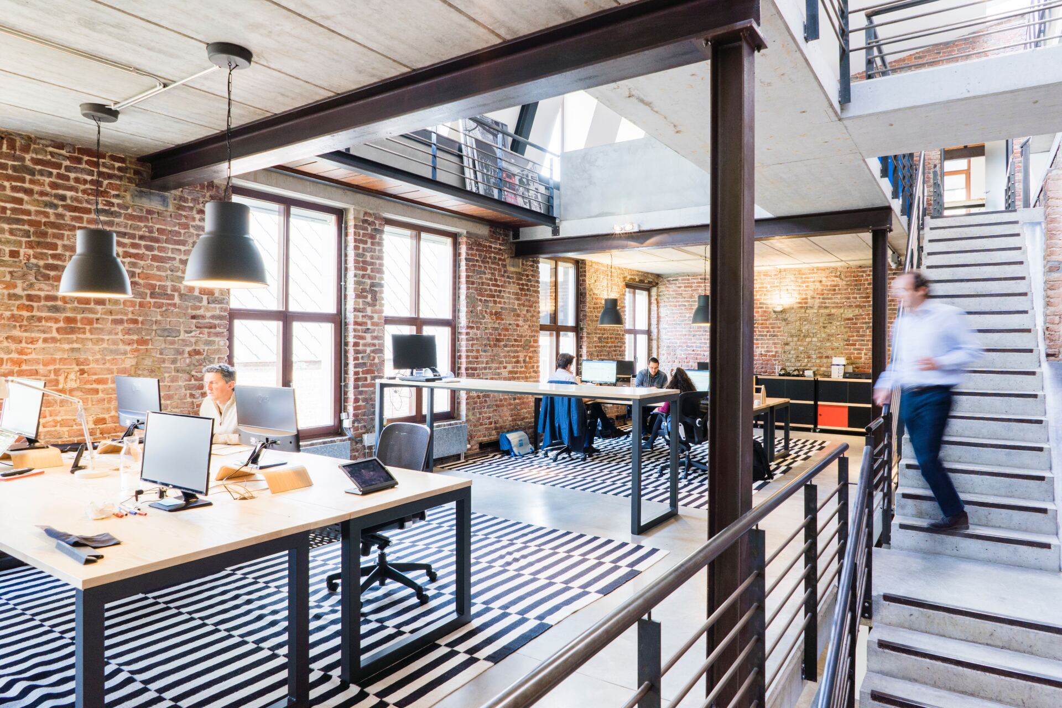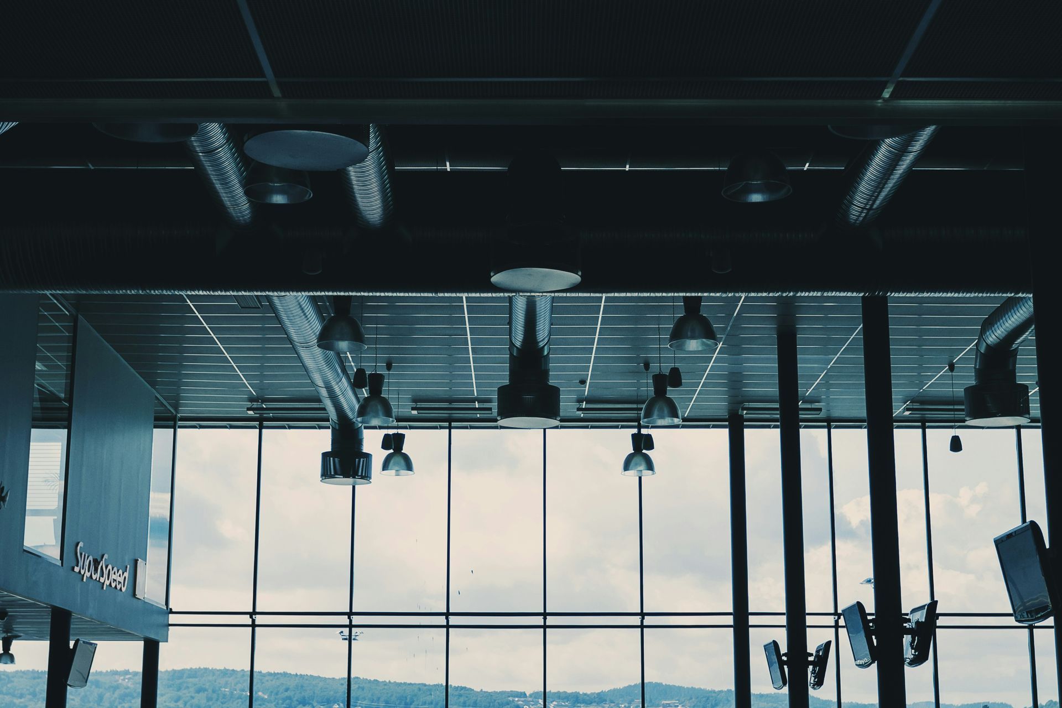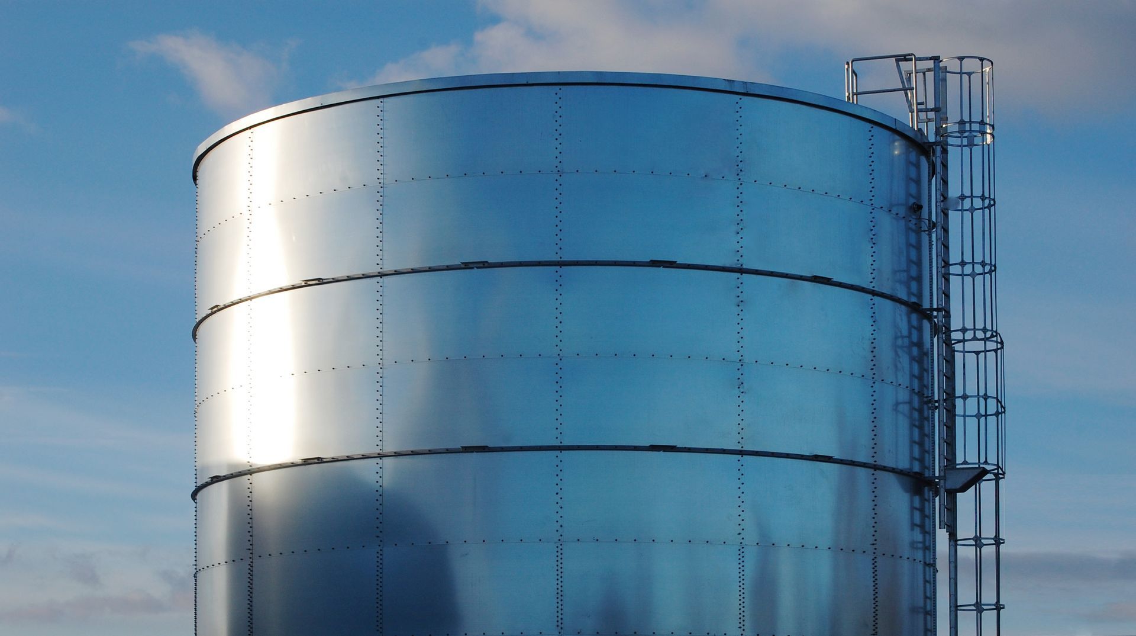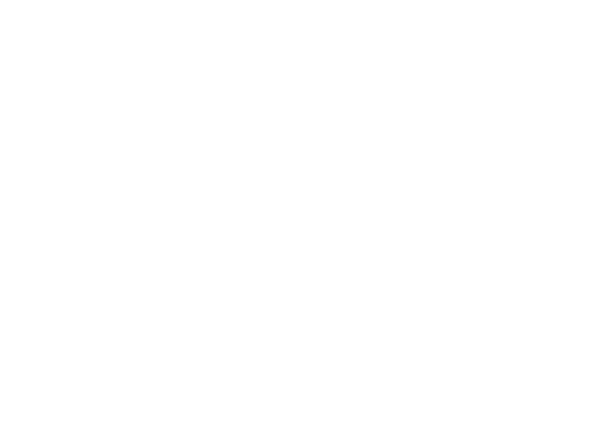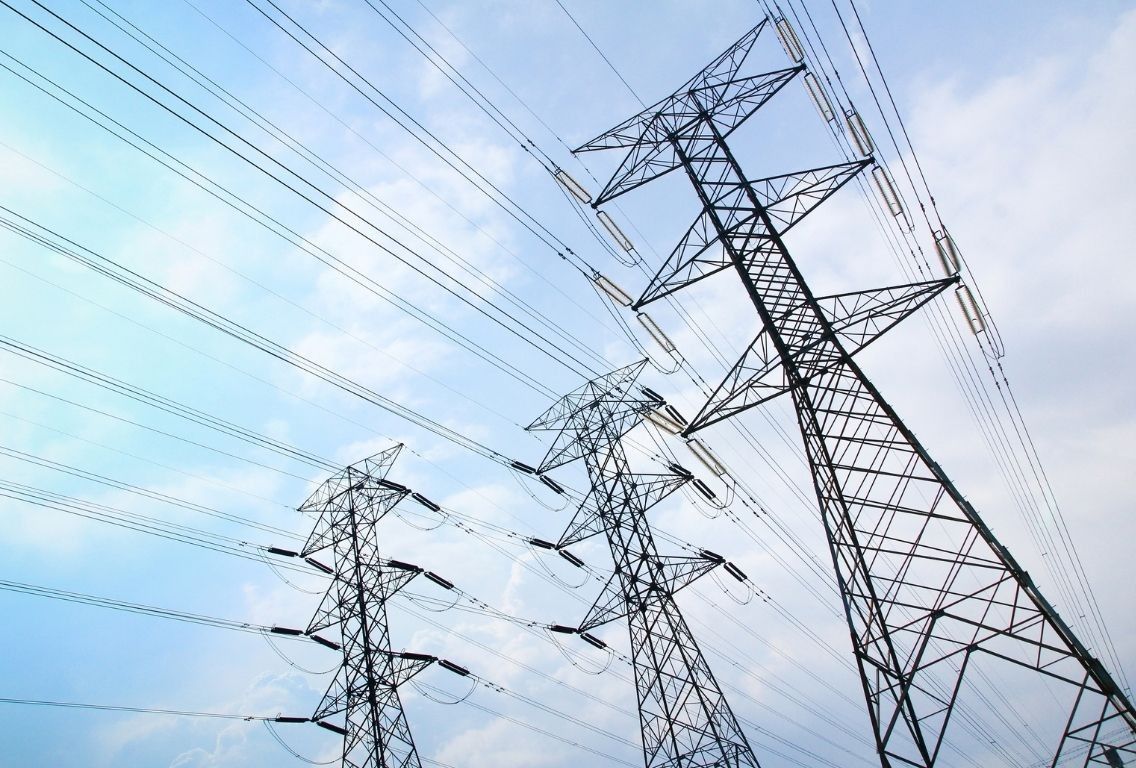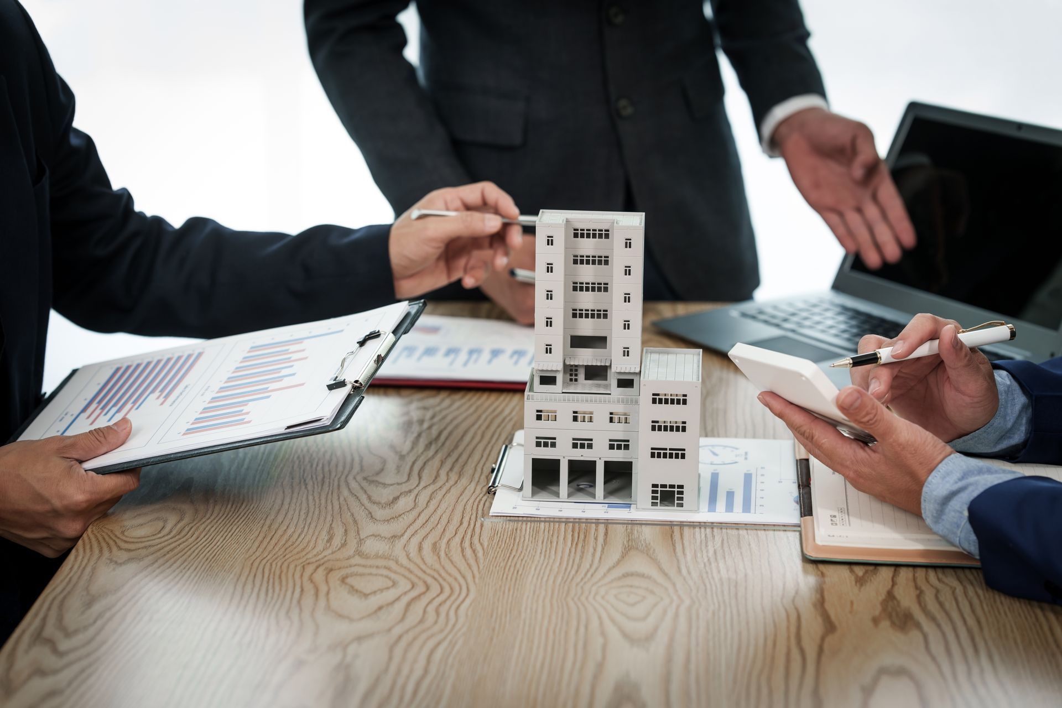Top tips for efficient MEP project delivery
Retrofitting and refurbishing commercial buildings can be a complex undertaking, with numerous factors to consider even for seemingly simple tasks. Within this the mechanical, electrical and public health (MEP) aspects are often the most technical, complex and expensive.
Key considerations when planning MEP projects:
1. Analyse the site data
Undertake a detailed analysis of all operation and maintenance, lifecycle, and utilities information. This helps provide a better understanding of the building and should inform project objectives and planning.
2. Embed sustainability
Sustainability should be a key consideration for any project within the built environment these days, but too often it is considered in its own silo.
Research stakeholder sustainability policies to ensure your project aligns with their objectives.
We use energy modelling at an early stage to look at how we could achieve specific energy consumption values, industry benchmarks or improved EPC ratings through design selections.
3. Rigorous challenge and analysis of costs
Costs are always the highest risk area of a project. It’s worth spending time upfront to ensure any money spent now will contribute to the long-term strategy of the property. In the past we have found heating systems scheduled to be replaced that will not help secure a ‘B’ EPC rating so would then have to be replaced again in the short term at huge cost.
We use a net-zero cost planning process that takes into account existing life-cycle costs such as maintenance, operation and replacement schedules. Through energy modelling we also look at when installations are likely to realise their capital expenditure through energy savings.
Supply issues and skills shortages mean construction costs are volatile at the moment so it’s always worth trying to use the most up-to-date costs possible for benchmarking in the planning stages. We do this via our unique software that has an internal cost library sourced from all projects.
We also work to understand at the earliest possible stage the additional costs that may need to be factored in such as tight turnarounds increasing the amount of labour capacity, the need for unsociable working hours or specialist equipment.
4. Not just what, but how
A key risk for any project is when stakeholders focus on what needs to be done, not how it needs to be done. A quick check-list to avoid this should include:
- Complete scope of works
This is a document that clearly defines the project's objectives and tasks and is essential to avoid confusion and incomplete installations. It is unfortunately common to see a lack of clarity of a project’s actual objectives. This means that scope can change without consideration of the objectives and also makes the success criteria harder to monitor throughout the works.
- Risk analysis
This needs to identify and mitigate all potential risks such as environmental factors (weather related), poor existing operation and maintenance (O&M) documentation, and changes in supply chain costs.
- How will the area be accessed?
The physical space and limitations need to be clearly communicated to contractors and access plans developed that will ensure uninterrupted progress of the work. This could include understanding how materials will be delivered, when storage space is required and how large it needs to be, where welfare facilities (such as toilets and washbasins) will be located and accessed including by those with disabilities.
- Procurement
Are you clear on the lead-time for the materials being delivered, and the capacity and availability of any specialist labour? How does this fit with any key deadlines for the project?
- Stakeholder engagement
Undertaking any kind of construction work in a tenanted building usually involves a large number of stakeholders including tenants and occupants. It’s important to understand their expectations, collaborate with them when developing plans and ensure they are ‘backers’, not ‘blockers’. You need them to support the resolution of any problems that arise but to secure this you have to ensure measures are implemented to minimise all potential disruption to people’s work and building access.
5. Continuous monitoring
To ensure the project stays on track, it is crucial to monitor progress against objectives throughout the entire process.
Objectives should be agreed at the start and they should be measurable and achievable.
Have a clear idea in mind how these objectives will be demonstrated at handover and post-project evaluation. Agree the system for quality control and monitoring of objectives i.e. quality reviews or agreed decision gateways.
6. Have a robust handover process
There is no point installing an innovative, energy saving heating system if those operating and maintaining the building have no idea how to use it. This means the handover process is a key factor to get right. Some of the considerations to take into account include:
- Who needs to be involved in handover. This should include all users, stakeholders and parties who have an operational responsibility over any new installations.
- Handover should include training so each user understands the system, how it is connected to other systems in the building and what they need to do as part of their ongoing responsibilities.
- Comprehensive operation and maintenance manuals should always be to hand if needed. Clarify who will provide these, will they be easily understood by those who may need to use them and where will they be stored. Keep in mind it is not just users and operators who may need to access this information but other engineers and consultants for future works so this information should be digitised if possible and available in a range of formats.
- Check all warranty terms and make a plan for how these will be communicated to all relevant parties, where they will be stored and how will they be redeemed if necessary.
- Reconciliation of all commercial and financial matters. Ensure payments are made and contracts have been fulfilled according to the agreed terms.
- Update records. All plant and equipment are assets and each building should have a digital asset register. These should be updated with the new assets and lifecycle and maintenance reports should also be updated accordingly. These updates should also extend to any digital models of a building and, if necessary, updated EPC ratings issued.
- Post project reporting and evaluation. It’s important to evaluate each project – what went well and what could be improved to ensure an ongoing cycle of improvement in processes for all stakeholders.
Careful planning, monitoring and a commitment to sustainability should ensure successful outcomes for clients while minimising costs and maximising performance.
Contact projects@resero.co.uk to find out how we can assist with your M&E project requirements.


